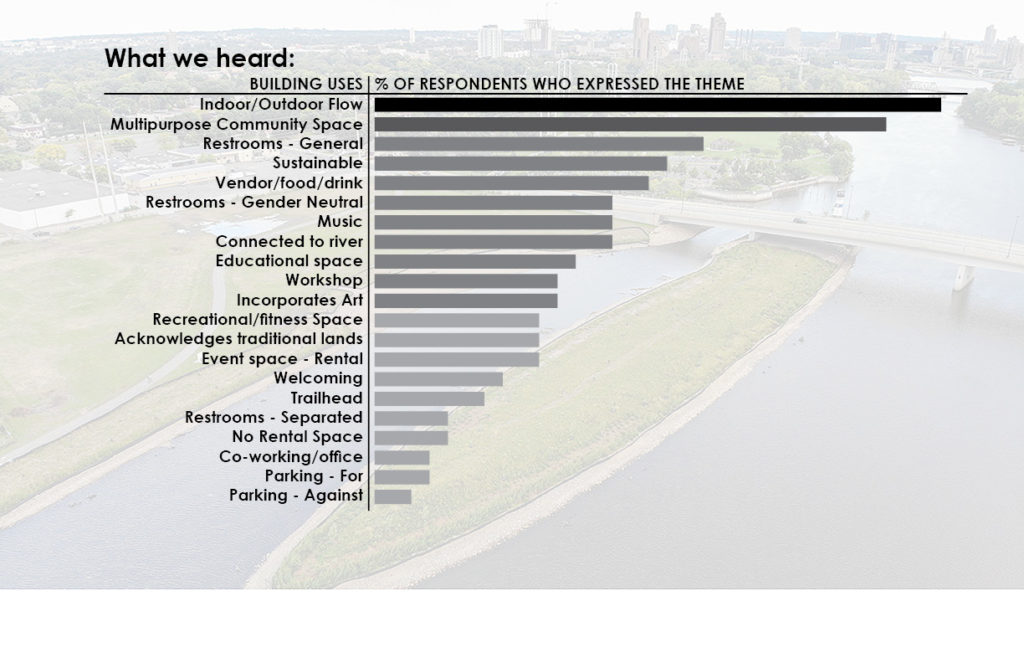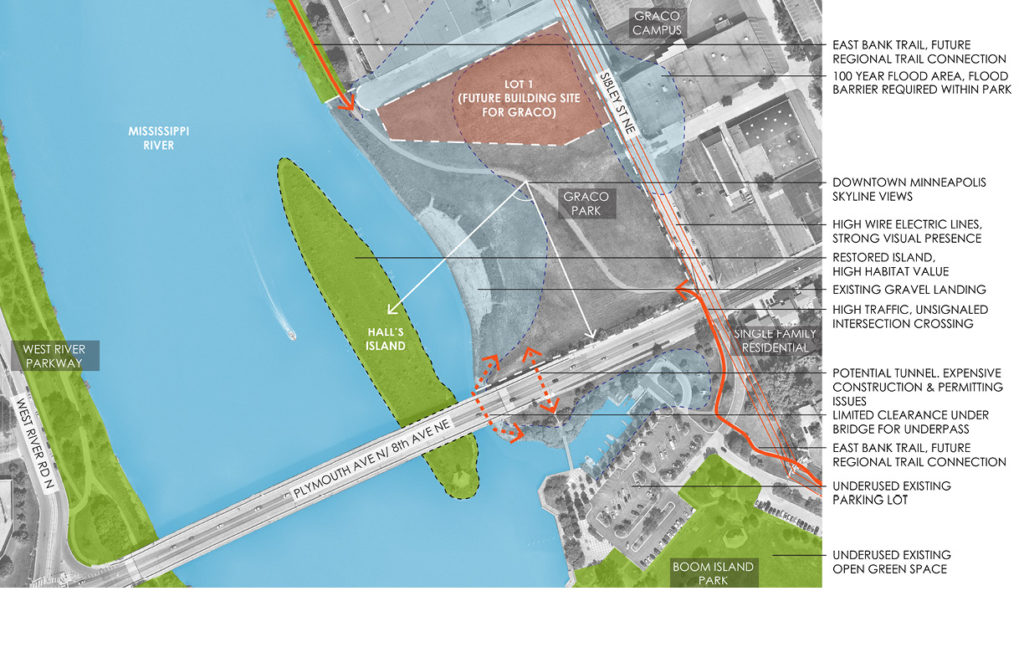
Graco Park and Building Design:
Get Involved
The Minneapolis Park and Recreation Board welcomes you to the engagement page for the Graco Park design process. This is the second round of community engagement for the park design concept. An archived page of the first round of community engagement and project background information can be found HERE. The first round of community engagement, the project launch, occurred June-July, 2021. Below you will find a summary of the public comments from these engagements as well as an overview of the project to date. Based on the initial feedback from the community and the site opportunities and constraints, three distinct design concepts for Graco Park are presented below. Please review each concept and comments on what you like and/or don’t like from each concept rather than select a preferred concept. Feedback will be used to generate a refined concept that will incorporate elements from all three designs that will be shared out with the public in late fall of 2021.
Online Survey: Below you will find information about the project and concepts. Thanks to everyone that provided input on the survey. Your ideas and comments have been documented and will be considered as designs for the project are refined. The survey was open September 1-October 1, 2021.
In-Person Event: Thanks to everyone that provided input in person at Graco Park on Sept. 12!
Virtual Conversation: Thanks to everyone that joined us for an online open house on Sept. 14!
Down the road: a third round of engagement will occur this fall with another survey and additional in person engagements to share out a final park and building design concept for feedback. Sign up to receive email updates on the project and invitations to future engagement opportunities on the MPRB project page.
Project Overview
Anticipated Schedule
Below is the anticipated project timeline and process overview. The third round of community engagement as well as the approval of a final concept and building design is expected to occur this fall, contract bidding in the spring 2022, and construction is anticipated to begin in the summer of 2022.

Round 1 Engagement Summary
The first round of community engagement occurred June 7-July 7, 2021. During the first round of engagement, MPRB The first round of community engagement occurred in June-July, 2021. During the first round of engagement, MPRB met with over 100 potential park users across several engagements and collected over 170 comments through an online survey. Engagements included: Neighborhood meetings, Pop-Ups in Graco Park, a Project Advisory Committee (PAC) meeting, a Technical Advisory Committee (TAC) meeting, a virtual Public Open House, intercept interviews in the park, and a Youth Engagement Bus Tour with 60+ youth.



Opportunities & Constraints
The map below identifies some important considerations for the design of Graco Park such as the existing cultural, physical, and ecological conditions of the site and it’s surrounding context. These opportunities and constraints include connections to existing trails and infrastructure, viewsheds to the Minneapolis skyline and Hall’s Island, and flood risk.

Concept 1
The park is laid out along a critical piece of the East Bank Trail, linking Boom Island and the Central Mississippi Riverfront Regional Park to the still evolving Above the Falls Regional Park. Using a passage under Eighth Avenue NE, the East Bank Trail offers pedestrians and bicyclists an experience uninterrupted by roadways of more than 2 miles. Within Graco Park, the East Bank Trail splits with one branch becoming a promenade along the gravel landing of the channel and mussel beds resulting from the recreation of Hall’s Island, and the other path catching traffic from the Plymouth Avenue Bridge and looping toward park supporting buildings near Sibley Street NE. The paths rejoin at the point where the East Bank Trail lead upstream to Sheridan Memorial Park and where a pedestrian bridge spans the new channel to Hall’s Island and a viewing platform near the north end of the island. While the southern portion of the park is open for views to the island and allows for open and unprogrammed field play, the northern portion of the park is divided into a series of smaller activity zones.

Concept 2
The park is centered on a gathering space bordered by buildings and landscape, extending eastward as an events plaza and westward to a viewing platform over the gravel landing and the new channel created by the recreation of Hall’s Island. In dock-like fashion, the gathering space links the neighborhood to the river and becomes the “front door” to and connection between park activating buildings. Pathways link through the site filling the gap in the East Bank Trail between Boom Island Park and the Central Mississippi Riverfront Regional Park and the evolving Above the Falls Regional Park. A broad green on the south side of the “dock” affords opportunities for gathering and play, with views to the new island from the intersection of Eighth Avenue NE and Sibley Street NE.

Concept 3
Three distinct bands of restored native habitat, defined by their elevational relationship to the river, create a vibrant and dynamic landscape for both humans and wildlife. Regular water level fluctuations naturally support a floodplain forest development and provide a relatively open understory for access and gathering near the water’s edge. Meadow/prairie plant species tolerant of occasional flooding fill the gently sloping central portion of the park. Landform and trees create outdoor “rooms” within the prairie for public art installations that celebrate NE Minneapolis as an Arts District. The big woods ecotype above the newly created 100 year flood barrier support more human-centric programming such as outdoor gathering and dining around the park activating building(s) and buffer the rest of the park from the urban environment. A direct path to an elevated overlook at the water’s edge cuts through the park, providing views of Hall’s Island and the downtown Minneapolis skyline.

Online Whiteboard
The online whiteboard was open September 1-October 1, 2021. Your ideas and comments have been documented and will be considered as designs for the project are refined.
For questions, contact MPRB Senior Planner Carrie Christensen at 612-230-6540 or cchristensen@minneapolisparks.org.
