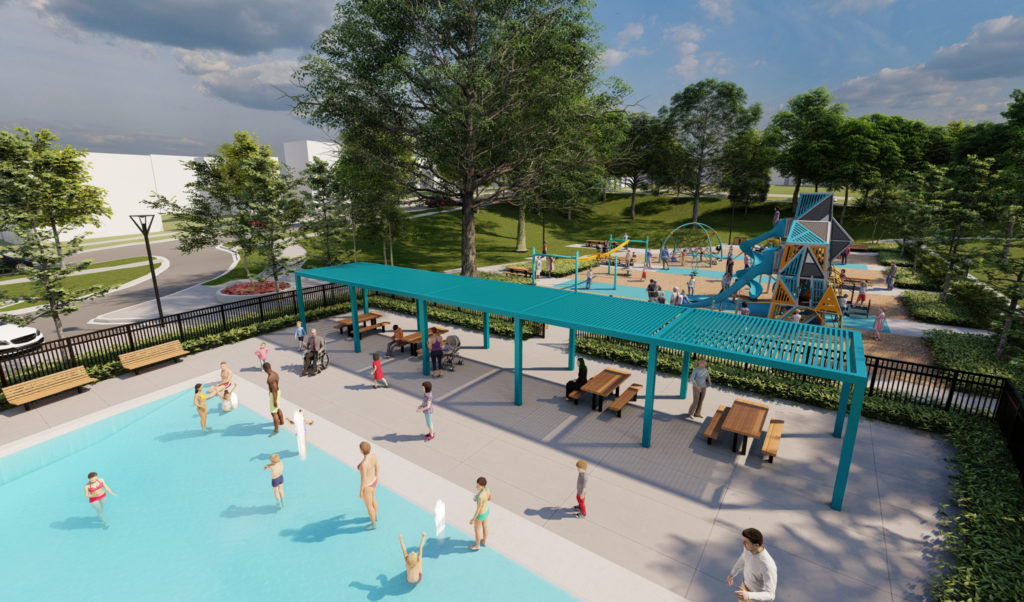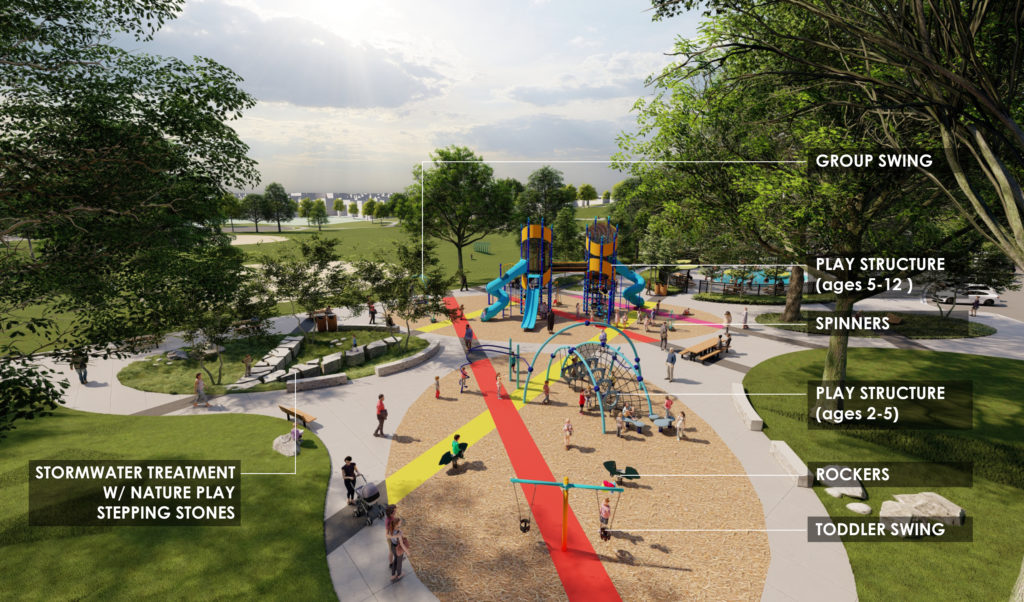
Sibley Park Improvements:
Get Involved
The Minneapolis Park and Recreation Board welcomes you to the engagement page for the Sibley Park Improvements process. Two rounds of community engagement occurred in 2021 to gather input on desired park improvements and character. This input was used to generate the design concepts presented below.
Online Survey: Thanks to everyone that provided input on the survey. Your ideas and comments have been documented and will be considered as the design for the project is refined. The survey was open March 10, 2022-April 10, 2022.
Down the road: feedback on the preferred concept will be used to refine the concept further prior to submitting the final concept for board approval. Sign up to receive email updates on the project and invitations to future engagement opportunities on the MPRB project page.
Project Overview
Timeline
Below is the anticipated project timeline and process overview. The approval of a final concept is expected to occur this spring/summer, contract bidding in the summer, and construction is anticipated to begin in the fall of this year.

Project Extents
The scope of this park improvements project includes the replacement of the playground, wading pool, & surrounding pavement, and the removal of the tennis court.

Public Engagement Summary
During the pre-design public engagement, the MPRB heard from many community members about the park design, below is a summary of the key preliminary findings.

Concept A
A large arcing trail through the project site creates direct and safe connections to the existing park trail system, the parking lot, and recreation center. A series of North-South linear paths knit together hardscape and play surfacing to create a pattern of playful spaces and experiences that integrate gathering, picnicing, and play activities throughout the playground. A new wading pool, approximately the same size as the existing pool, has a zero-entry depth at the western edge, while maintaining wading pool depth along the other 3 sides of the pool. Splash features integrated into the shallow end of the wading pool provide additional water play opportunities. The surrounding pool deck is designed as a gathering space with a mix of seating options. A steel arbor above the picnic tables provides opportunities for shade within the pool area.




Concept B
The biomorphic design form creates a series of play spaces and planter bubbles that allow for users to filter around and through the project site. Inspired by the age-old game Pick-up Sticks, a pattern of linear paving and play surfacing stripes create a playful environment that ties the playground into the surrounding picnicing and gathering spaces. The play area is divided into 2 distinct bubbles distinguished by target age group (equipment for 2-5 year olds in the southwestern bubble and equipment for 5-12 year olds in the northeastern bubble). Stormwater treatment is celebrated and integrated with nature-play stepping stones that cross through the grassy basin. A new wading pool, approximately the same size as the existing pool, has a zero-entry depth on one side of the oval-shaped pool, transitioning to a wading pool depth edge along the opposite side of the pool. The surrounding pool deck is designed as a gathering space with a mix of seating options. Aluminum umbrellas with the picnic tables provides opportunities for shade within the pool area.




For questions, contact MPRB Project Manager Bianca Paz at BPaz@minneapolisparks.org
